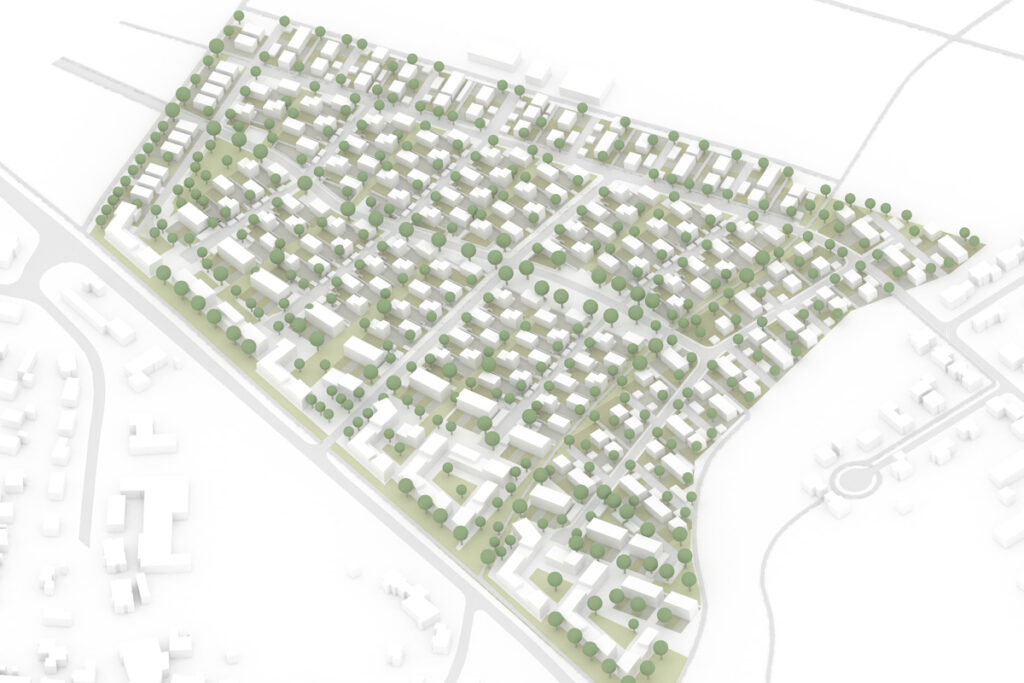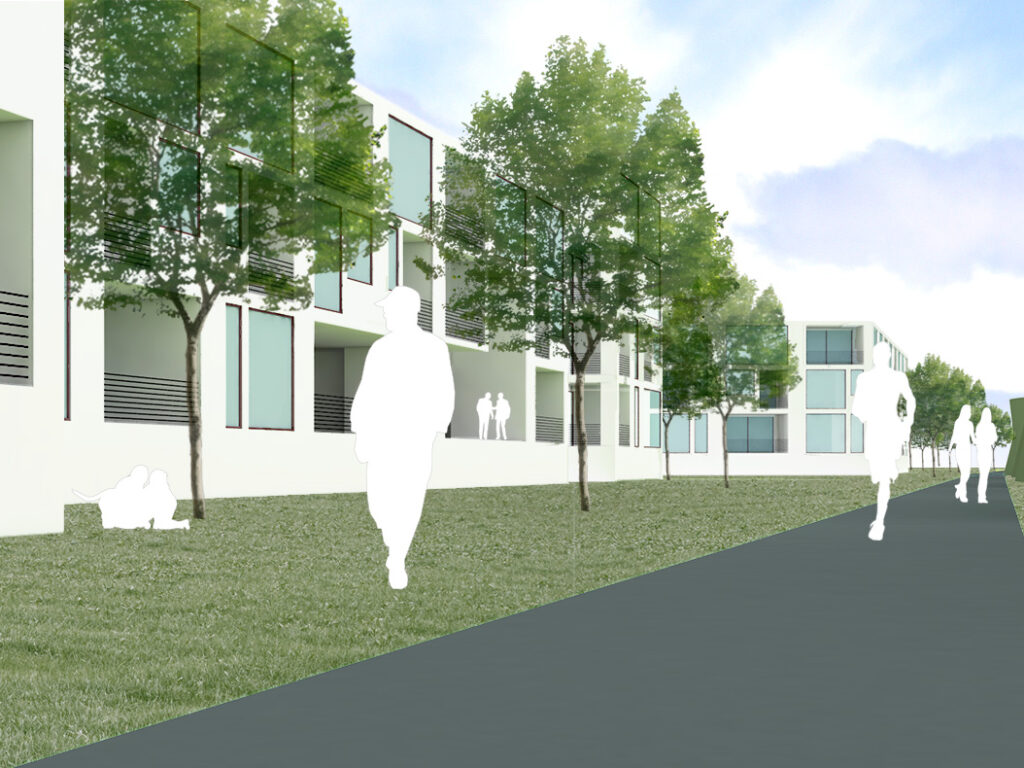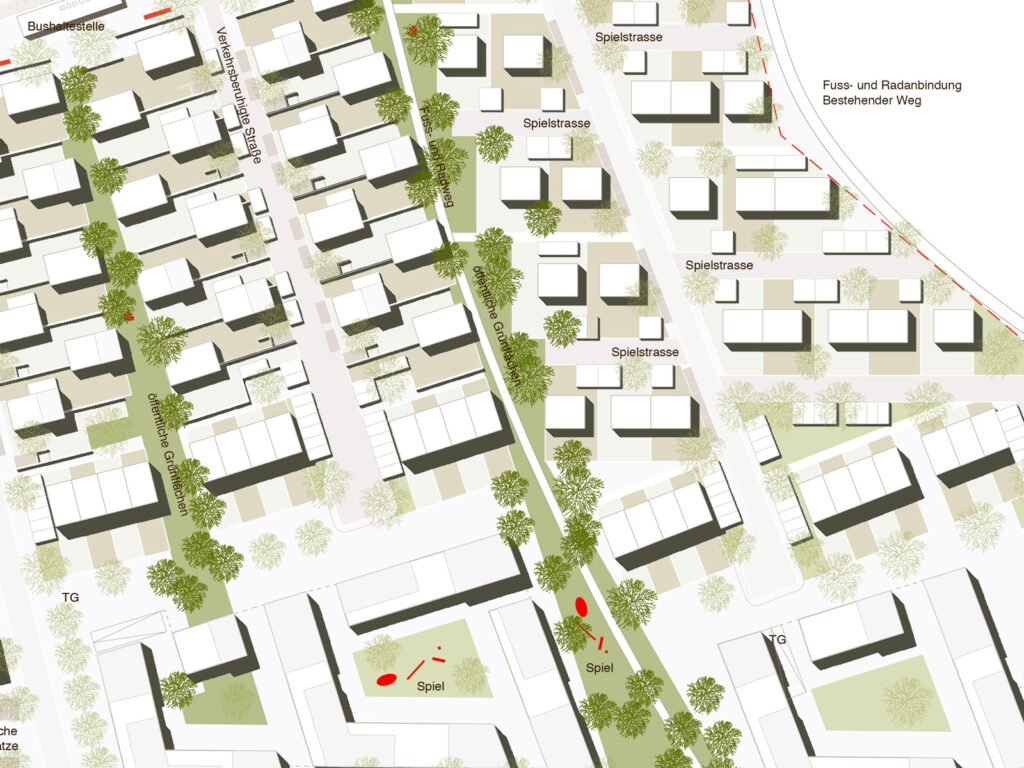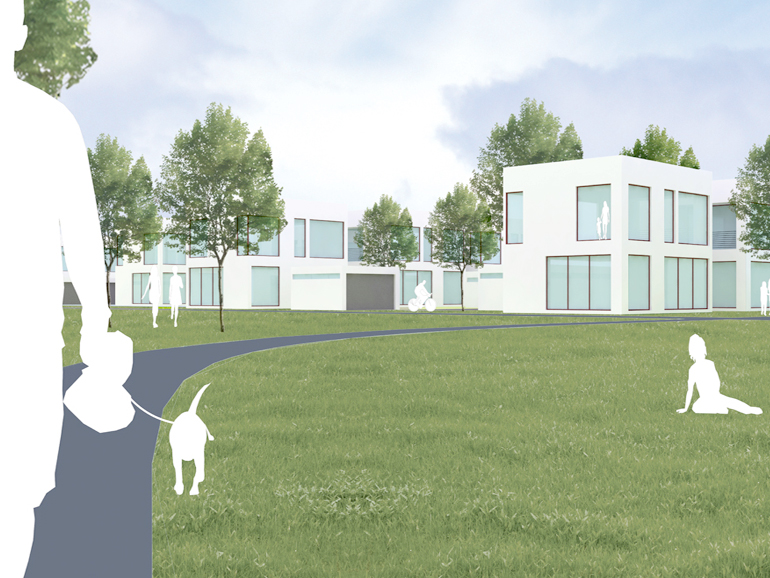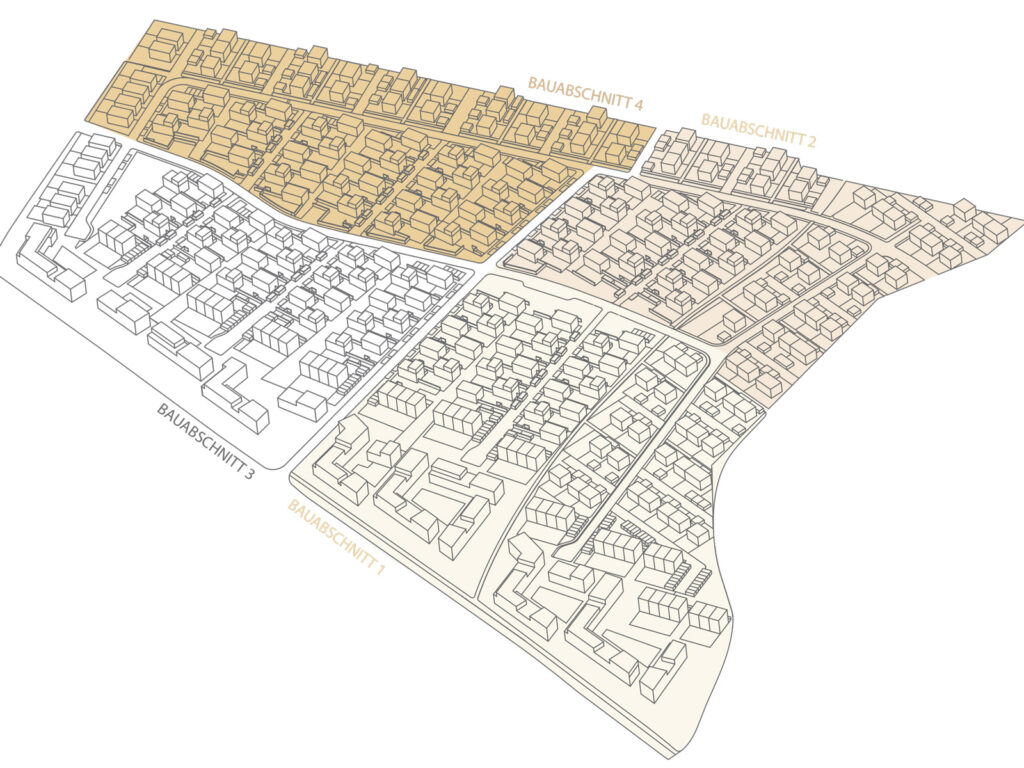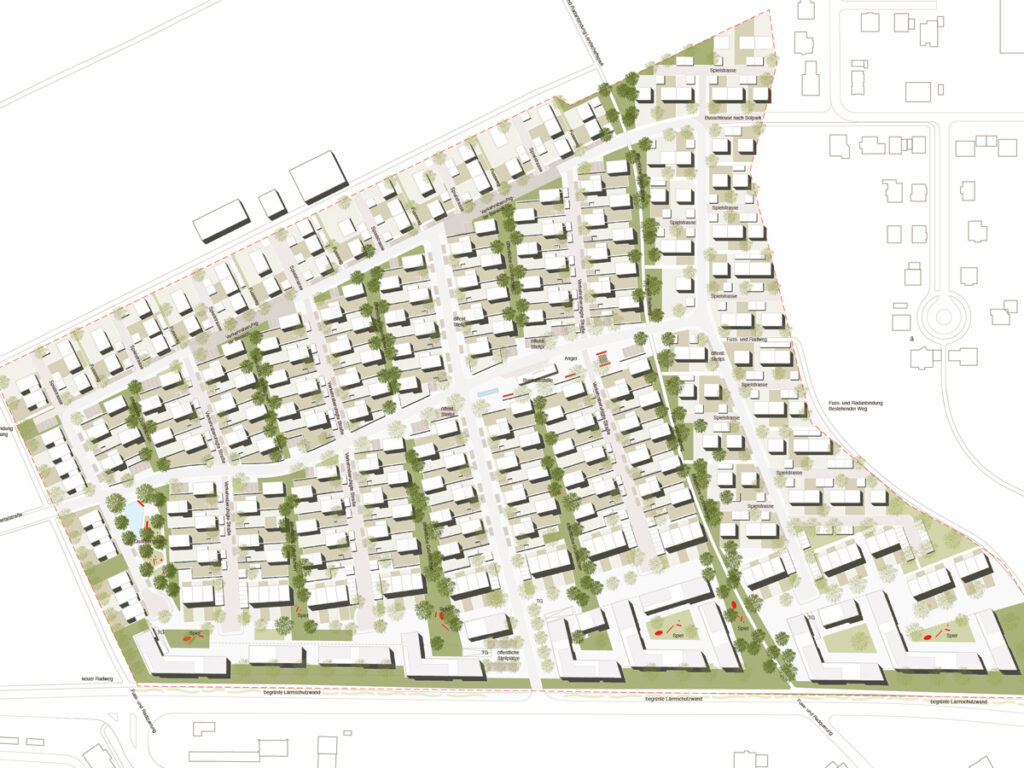invited architectural competition. residential masterplan, Schwäbisch Hall, Germany.
The local urban morphology consists of small-scale building groupings with a distinct community character. To recreate this quality in the planning area, we are proposing residential clusters consisting of individual building structures that exhibit a strong identity both individually and as a group.
A distinctive feature of the adjacent existing residential areas is that the properties are framed by hedges, walls, and fences. Our proposed residential neighborhood allows for this formal enclosure as it reinterprets the local patterns in its design.
At the heart of the residential area are the “cluster homes”: A single-family home type that is not placed in the center of the property, but instead moved to the edge of the lot. The offset of the houses creates compact outdoor spaces and high-quality yards, which are bordered by hedges and walls. Each house has access to a pedestrian path that connects the entire neighborhood.
Design Architect: Syntax Design Lab
