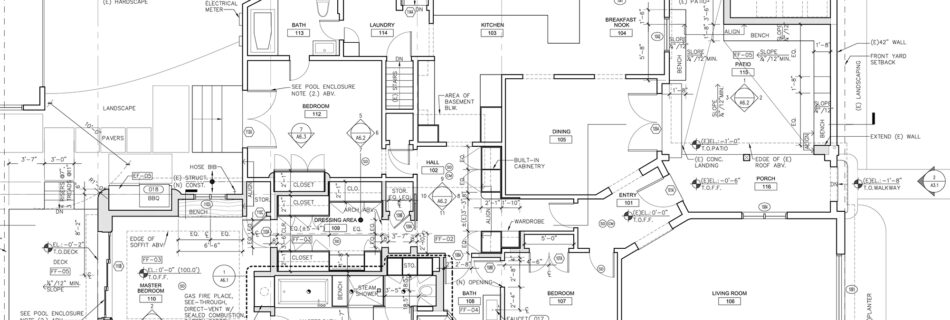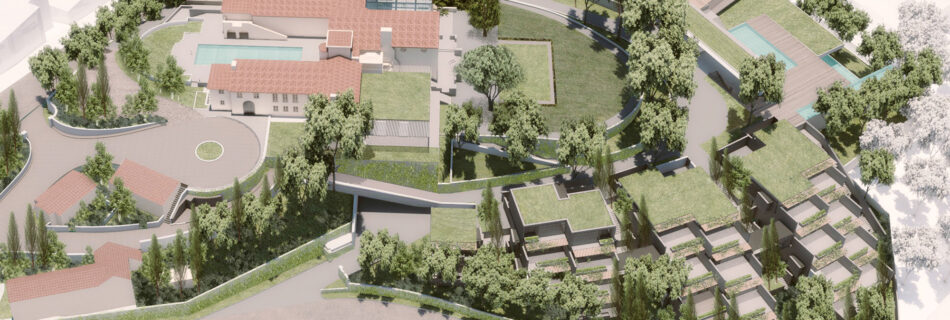invited architectural competition. residential masterplan, Schwäbisch Hall, Germany. The local urban morphology consists of small-scale building groupings with a distinct community character. To recreate this quality in the planning area, we are proposing residential clusters consisting of individual building structures that exhibit a strong identity both individually and as a group. A distinctive feature of …
Read more “SONNENRAIN RESIDENTIAL MASTERPLAN”
boutique hotel in long beach On a beachfront property on Ocean Boulevard in Long Beach, CA, adjacent to Bixby Park, this project provides spectacular views of the coast and beach below. The site accommodates a mix of uses including a 40-key four-star hotel, 30 extended stay rooms, and 26 condominium flats and townhouses. The massing …
Read more “OCEAN AND CHERRY HOTEL AND RESIDENCES”
residential masterplan with flexible housing concept, SCHLOSS HOLTE – STUKENBROK, GERMANY ZIPPER LOT SYSTEMAn innovative lot layout that allows for the compact arrangement of freestanding single-family homes for the residential development of economically sized parcels. Each lot has a private outdoor area and sufficient privacy, with access to both the street and a public green …
Read more “GERKENS HOF RESIDENTIAL MASTERPLAN”
beachfront single-family residence This project is a 3,500 sq ft beachfront single-family residence with private beach access, designed for a celebrity producer and his family on Padaro Lane in Carpinteria, CA. It falls within the Santa Barbara planning jurisdiction, with the exterior design governed by the Santa Barbara Board of Architectural Review Design Guidelines and …
Read more “3281 PADARO LANE”
single-family residence remodel and addition The owner requested a remodel and addition to the existing single-family residence to accommodate a new master suite, including a bedroom, master bath, dressing room, and closets. The project also featured an elevated patio, a jacuzzi deck, and new site walls. Upgrades to the existing structure included thermal insulation, sound …
Read more “425 N KINGS ROAD”
single family residence, venice beach, ca The project is located in a residential neighborhood in Venice, California. The client’s programmatic needs called for a 2,500sf addition to a small existing structure on a 40ʼx135ʼ lot. A principal programmatic objective was to maximize building square footage while keeping the existing bungalow. A “subtractive design” strategy was …
Read more “1+3=1 HOUSE”










