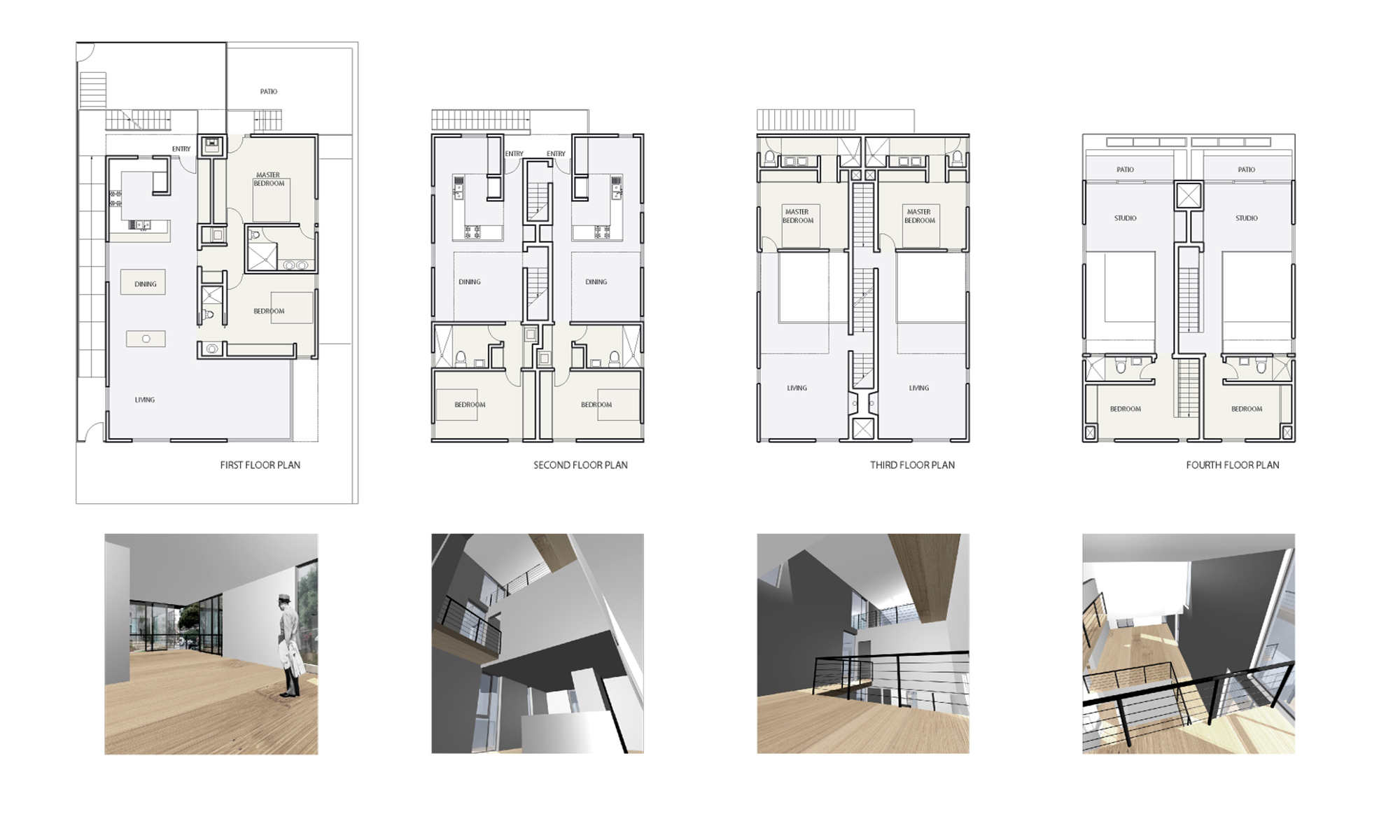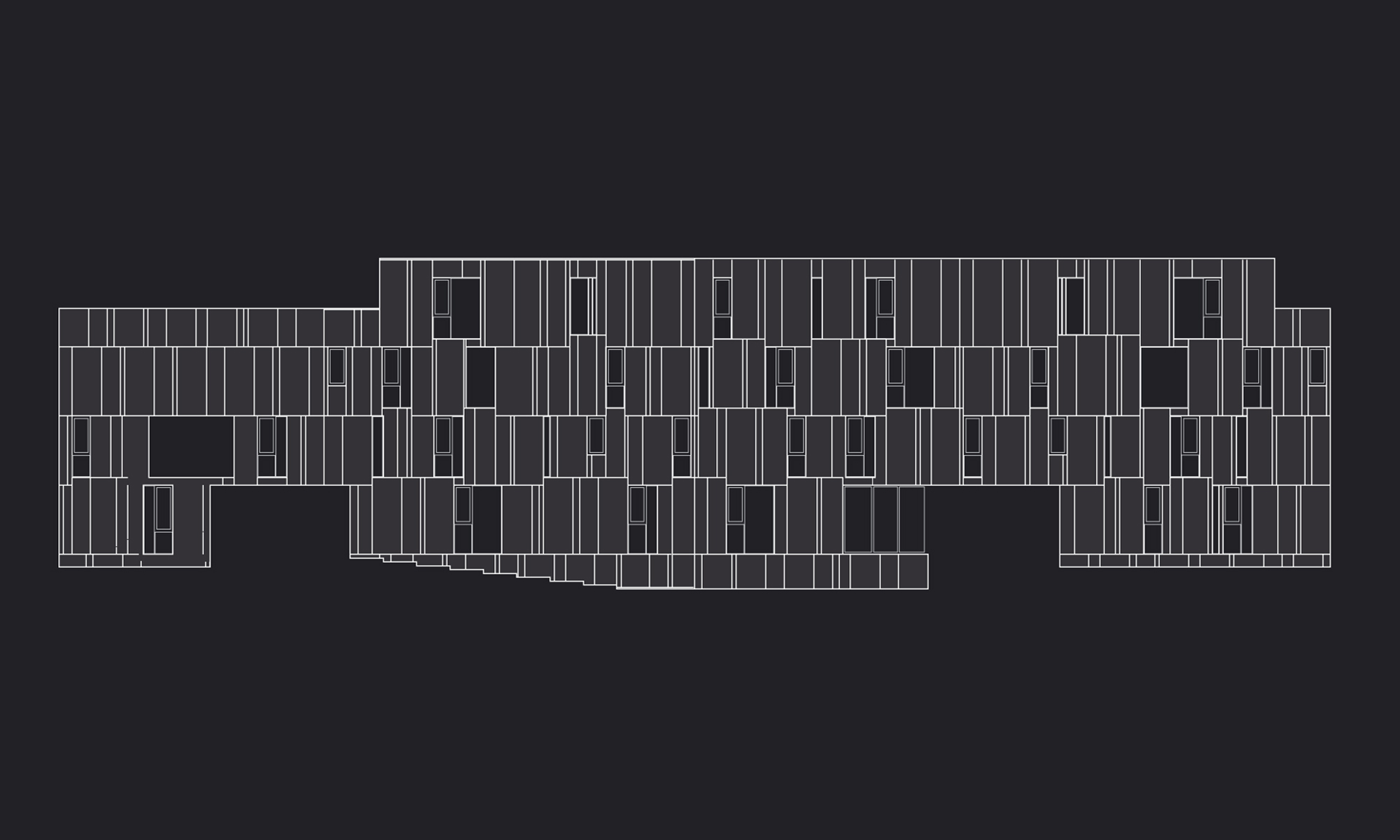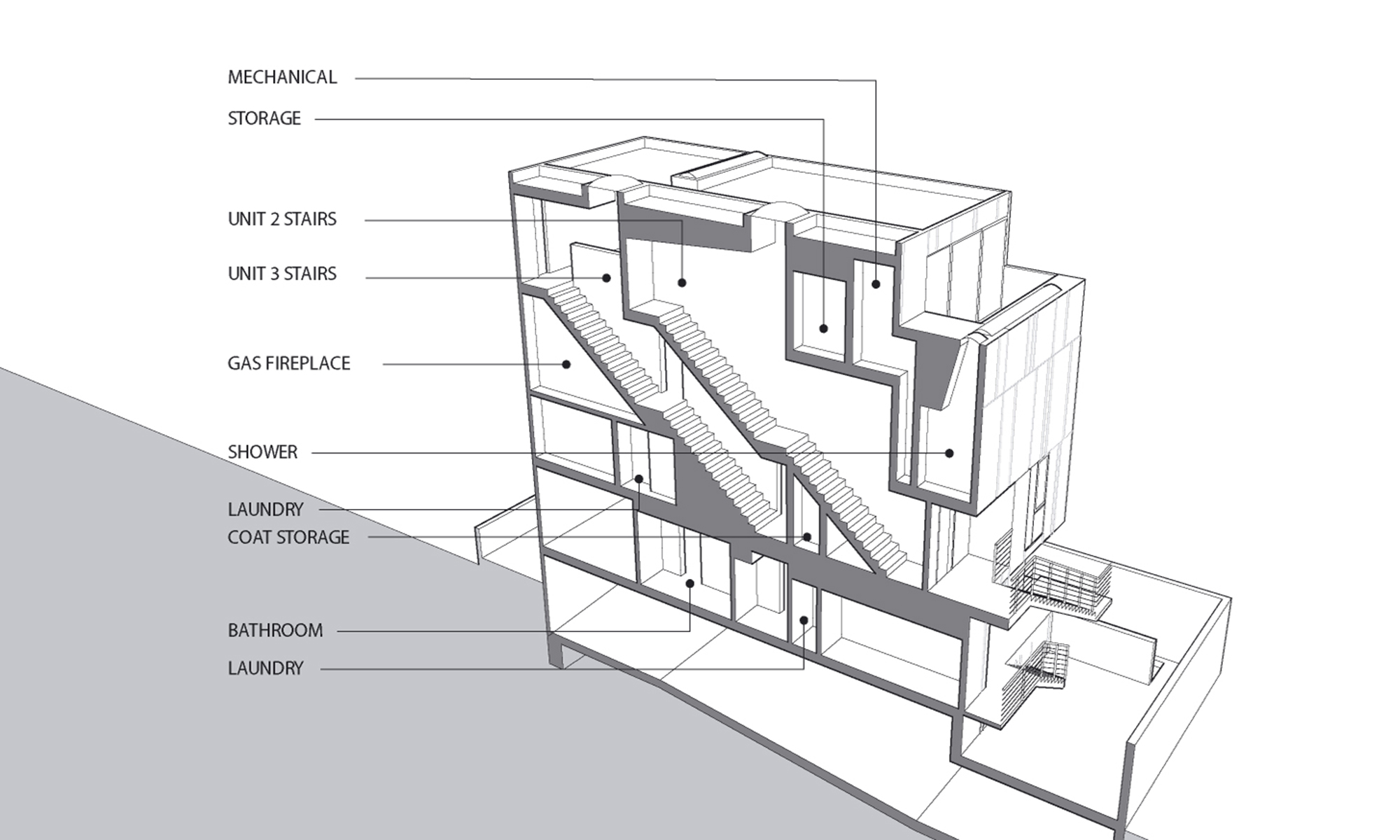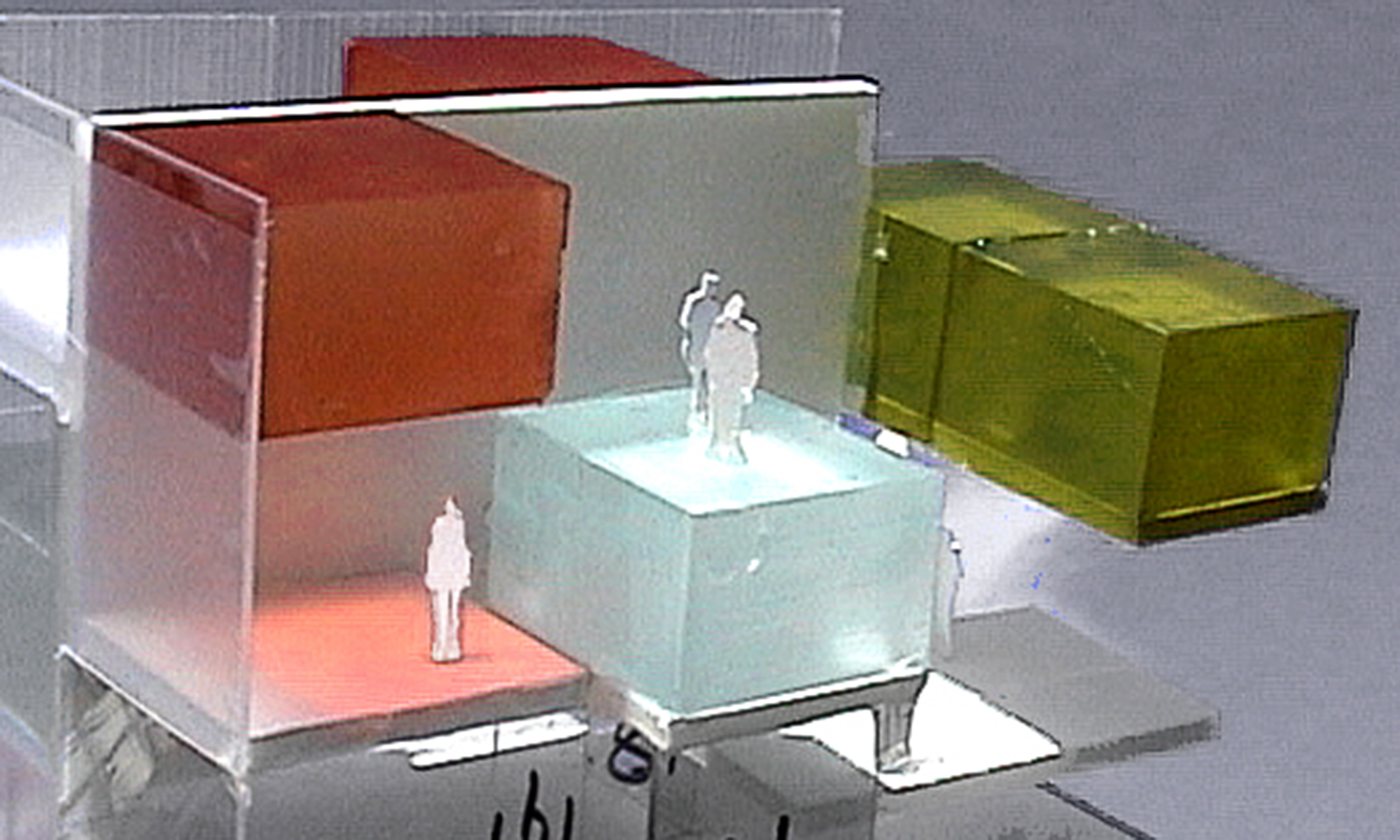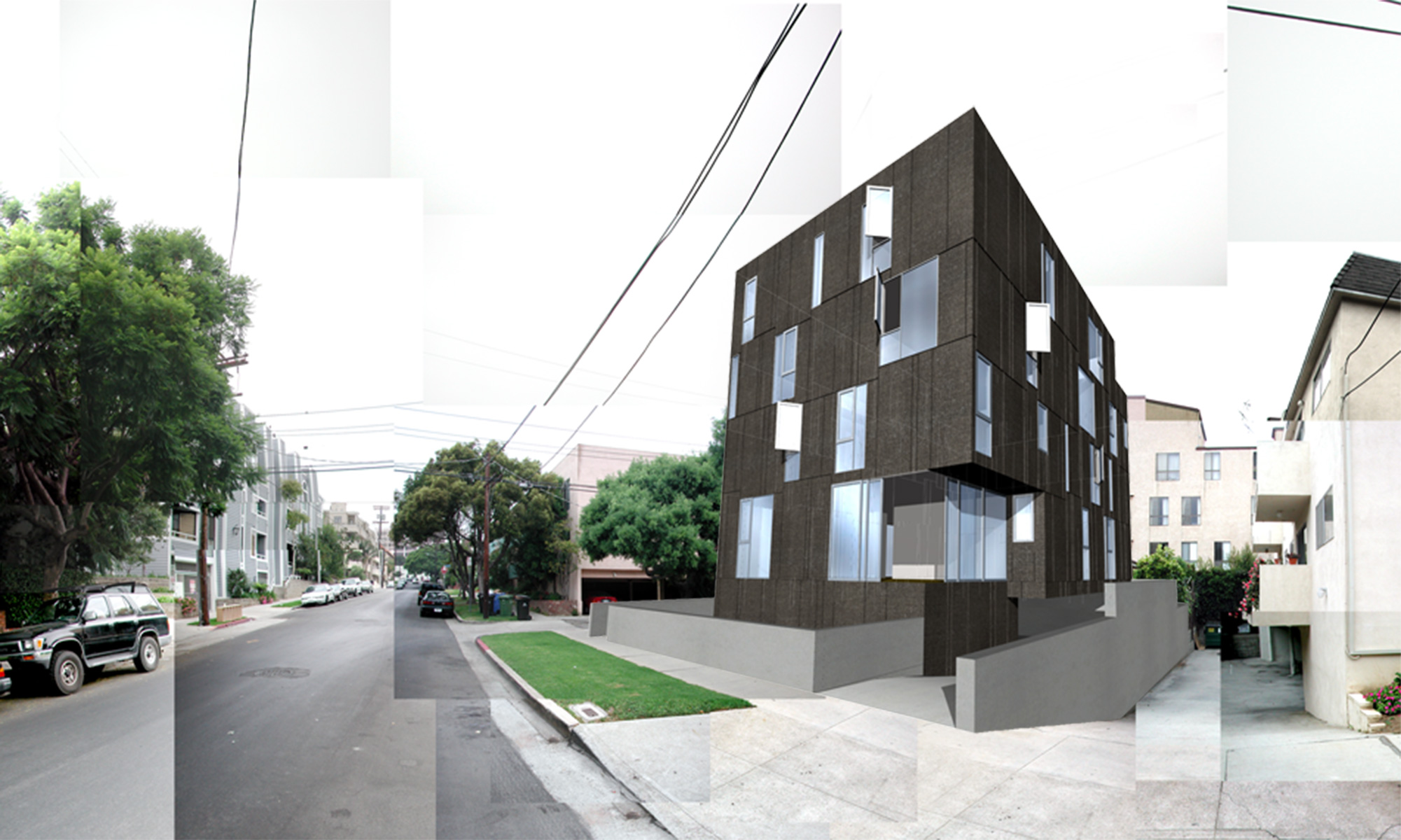Condominiums in Brentwood
Site
Located in a multi-family area of Brentwood, Los Angeles, the project sits on a residual lot from a three-way split—just 47’-6” x 75’-0”, less than half the size of a typical neighborhood parcel. The client requested the maximum allowable development on this severely constrained reverse corner lot, the last undeveloped site in a highly desirable area. The design responds to the disconnect between high property values and the generally poor quality of existing 1970s condominium stock.
Façade
Multi-family housing design often struggles to reconcile exterior composition with interior program. Budget-driven designs typically lack traditional notions of order, a condition common in late 20th-century Los Angeles. This project addresses the issue by critically embracing apparent disorder. A rigorous modular system of windows and metal panels provides visual structure and economies of repetition, while allowing flexibility to align openings with interior needs—decoupling the façade from conventional composition strategies.
Program
The design challenges public/private norms by inserting self-contained “privacy boxes”—each with a bedroom, closet, and bathroom—into an uninterrupted “public space” in both plan and section. The public spaces within the building volume are thus the negative space resulting from the careful arrangement of the object-like boxes.
Central Core
A compact service core embedded in the main party wall houses circulation and utilities, allowing the living spaces to remain open and uncluttered.
Design Credits: Steffen Leisner, Ali Jeevanjee
