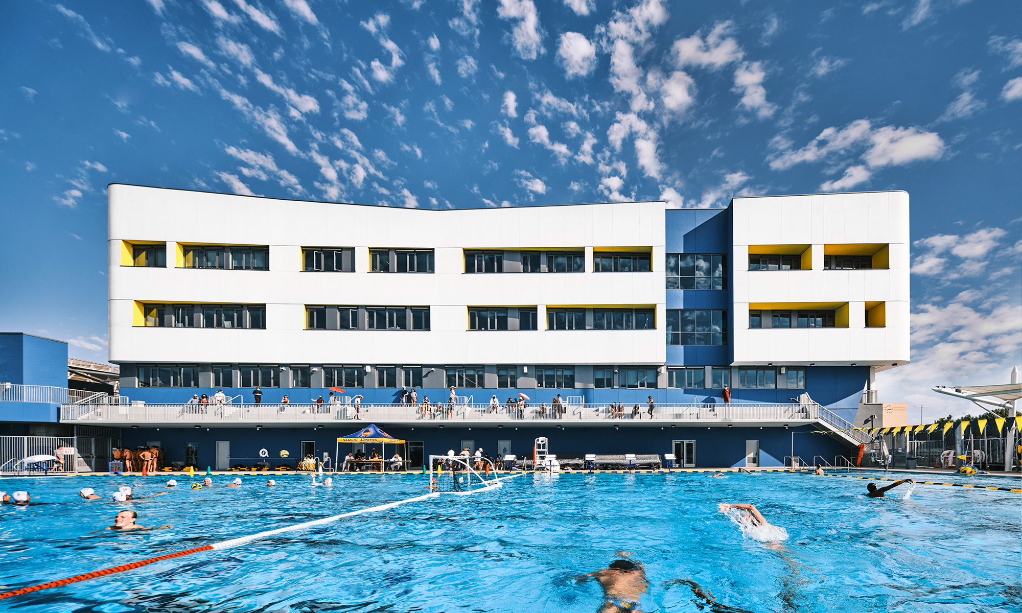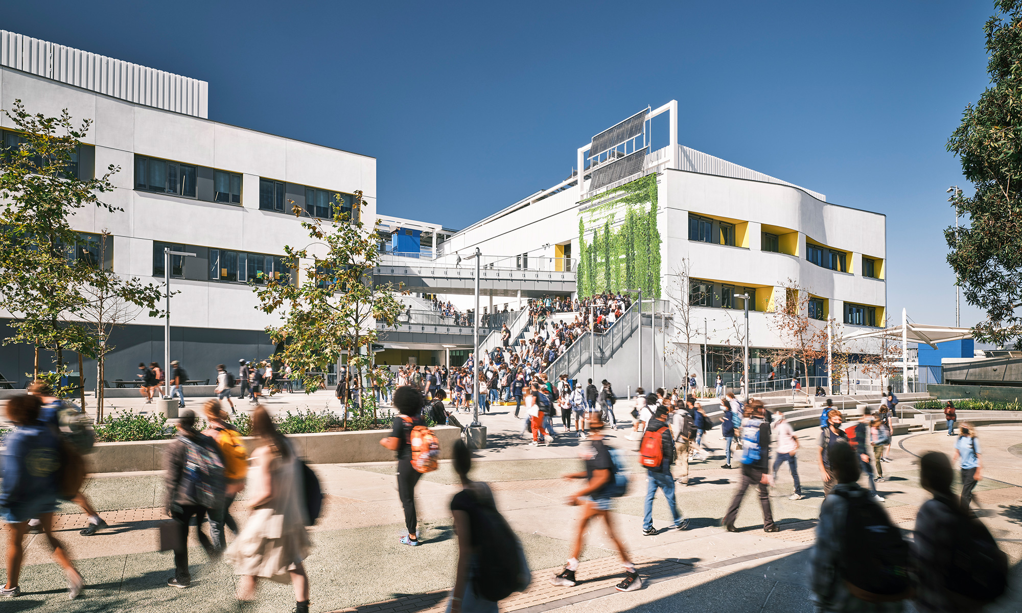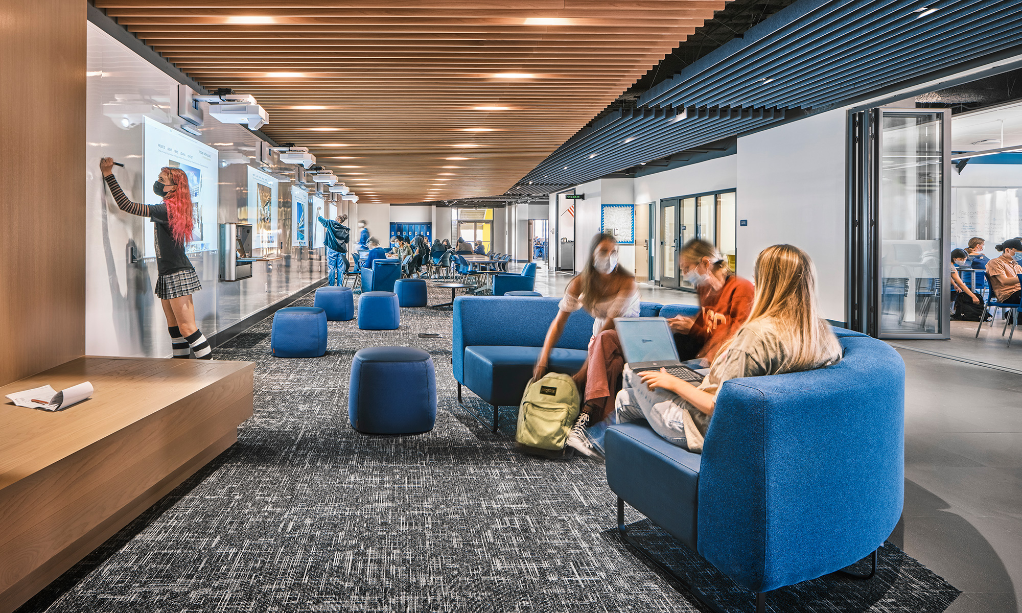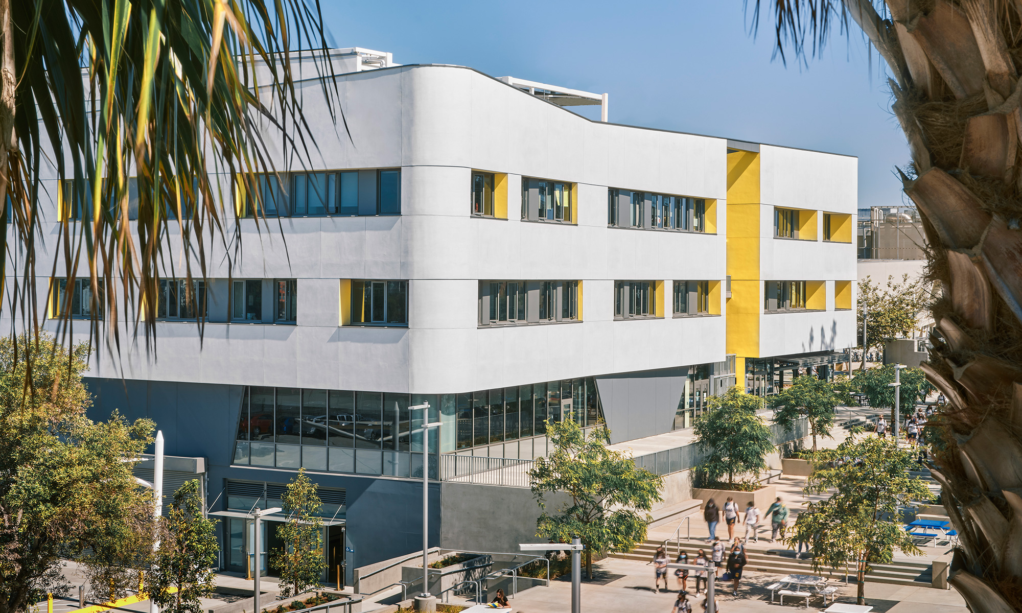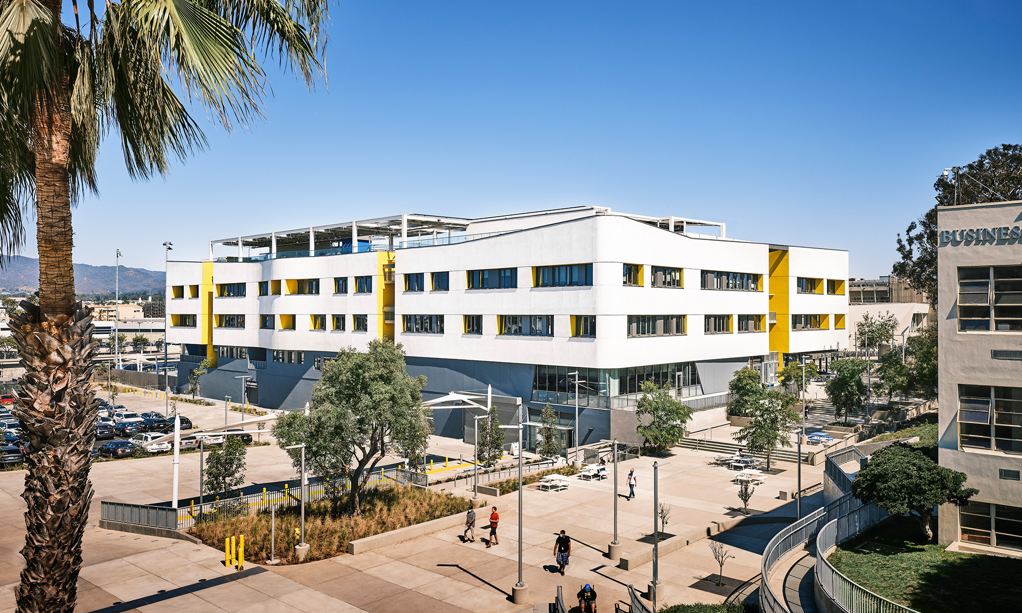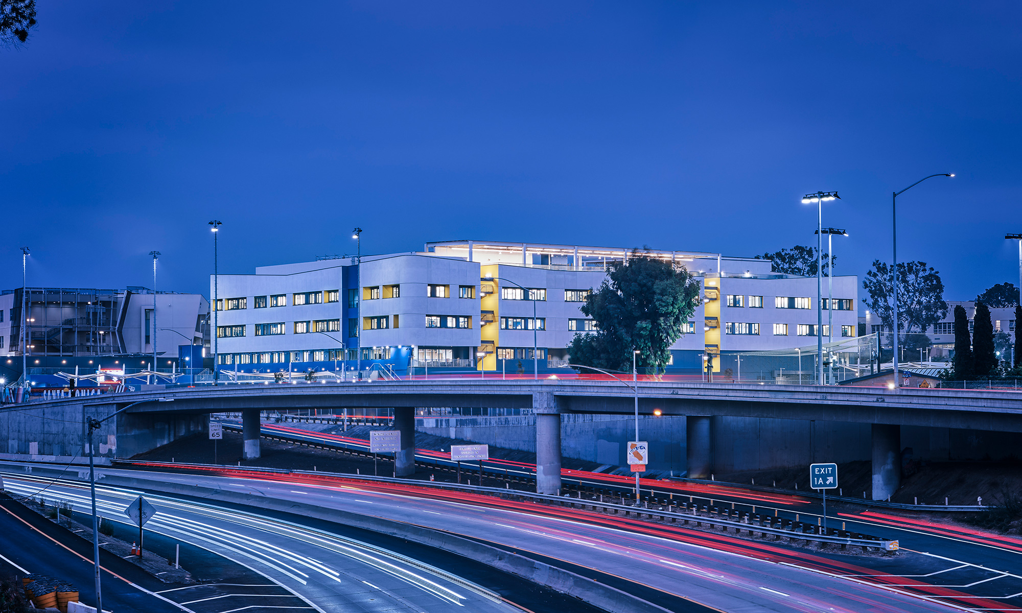Santa Monica-Malibu Unified School District
The Discovery Building is a major addition to the 3,000-student campus. The multi-function building is comprised of five levels and over 260,000 square feet of space. The building wraps around an open entry court with cascading stairs and bleachers for informal gathering. The building is designed as a flexible loft building with an open column grid, raised floor for air supply, power and data, and non-load bearing walls which can be reconfigured over time.
Sustainable features include ‘living’ green walls, displacement ventilation, and roof top photovoltaic and solar thermal arrays. The classrooms are filled with natural light and many have operable glass walls to connect to commons areas. Steffen Leisner was Project Manager with HED (Architect of Record) in association with Moore Ruble Yudell Architects.
